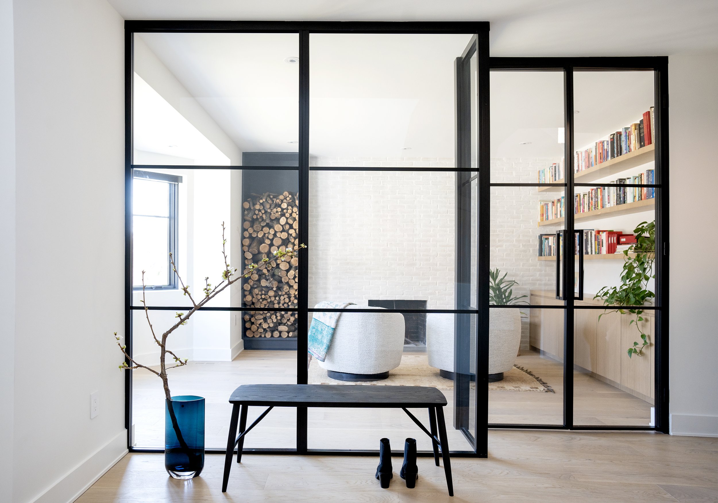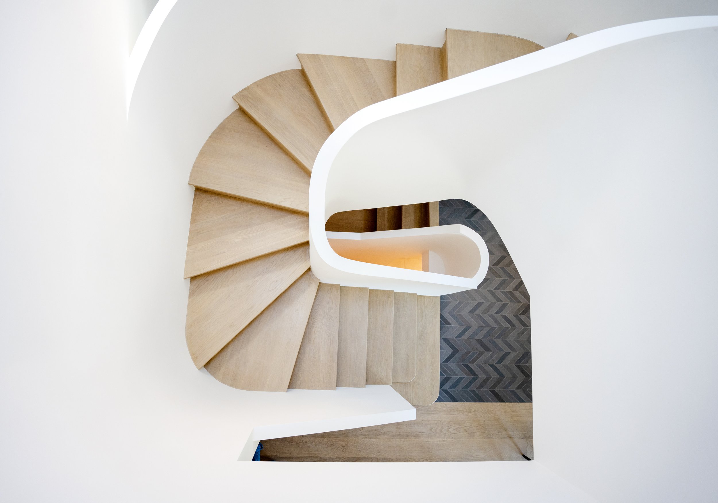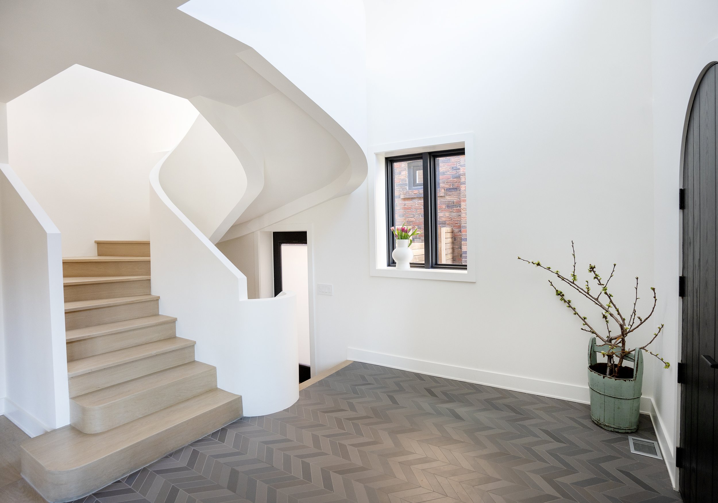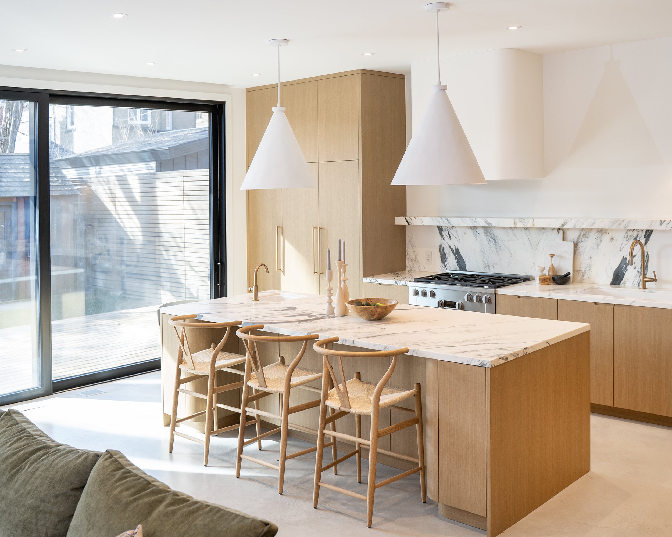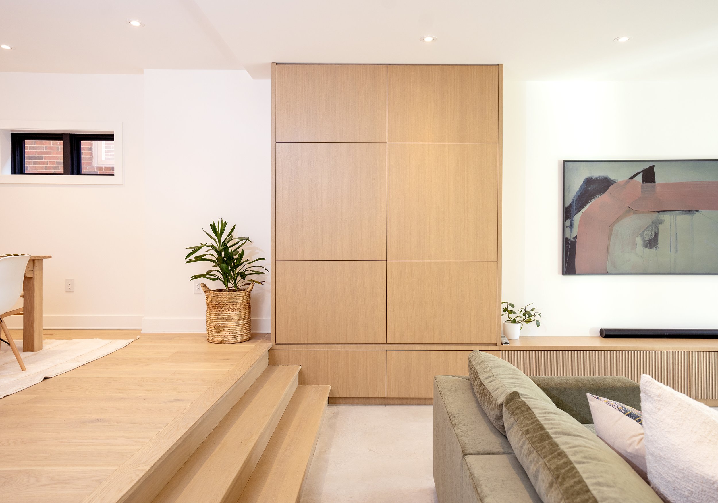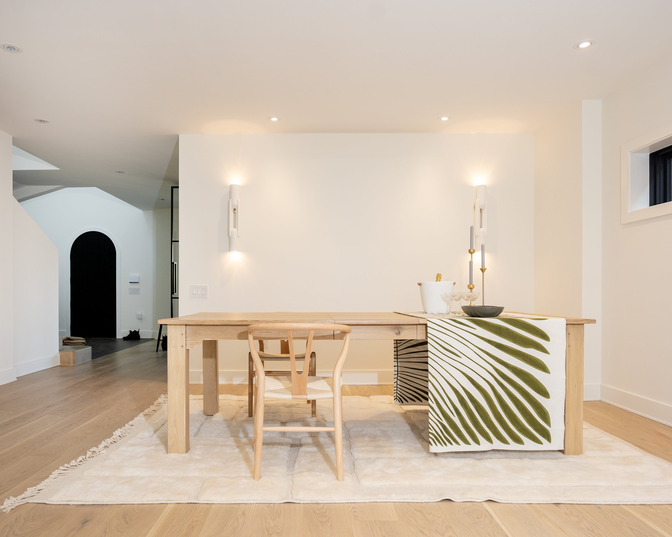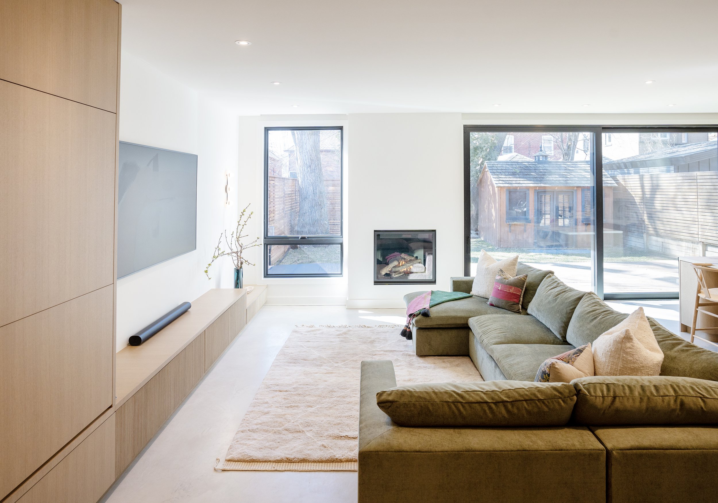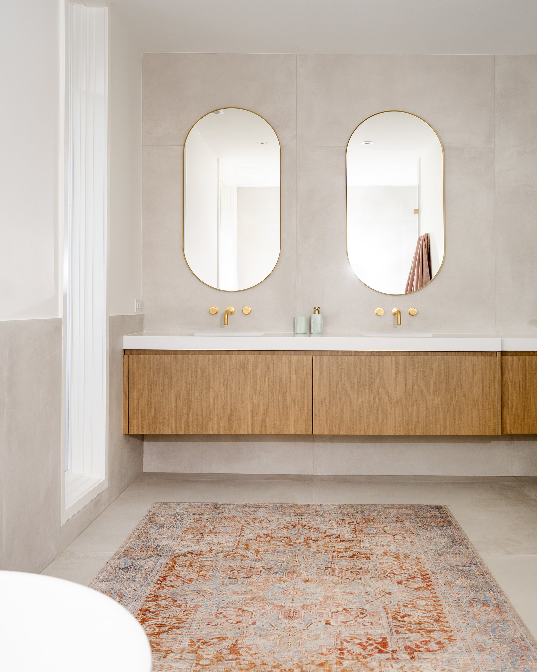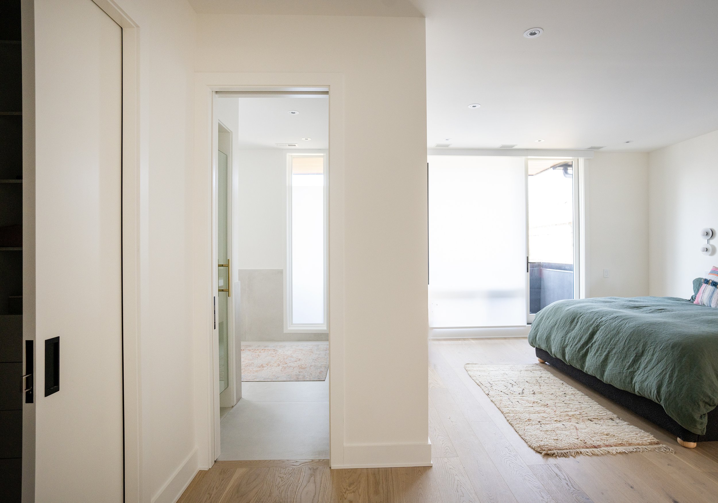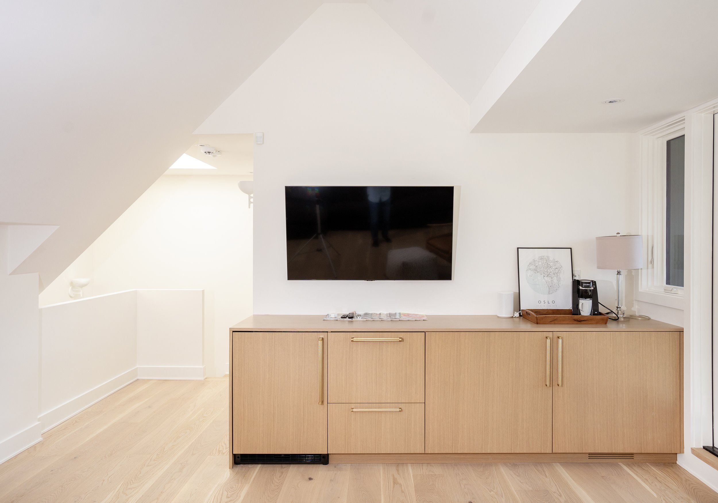Scandinavian Tudor
This is a complete renovation/ addition of an existing Toronto home. The clients were looking for a complete transformation of the home. They were interested in a reduced palatte of materials and to have a modern open plan. We retained the general location of existing pieces, but reimagined them. The idea was to have some unanticipated beauty behind a largely untouched exterior. The scuptural staircase acts as the introduction to the new beauty beyond. Opening up the front foyer, to allow light to filter from existing second floor windows as well as through a glass wall transforms what was once a dark and cramped entry. The space and light are allowed to flow through to the addition which includes a new family room and kitchen. The second floor was also redesigned to give more amenity to the spaces as well offer a new primary bedroom, walk-in and ensuite. Another unanticipated gem is the third floor loft space— which can act as another gathering space or a guest suite.
photos: Jenna Muirhead, Styling: Karla Hewitt, Hobson Grace In-home Stylist, Moroccan Carpets: Qalat
