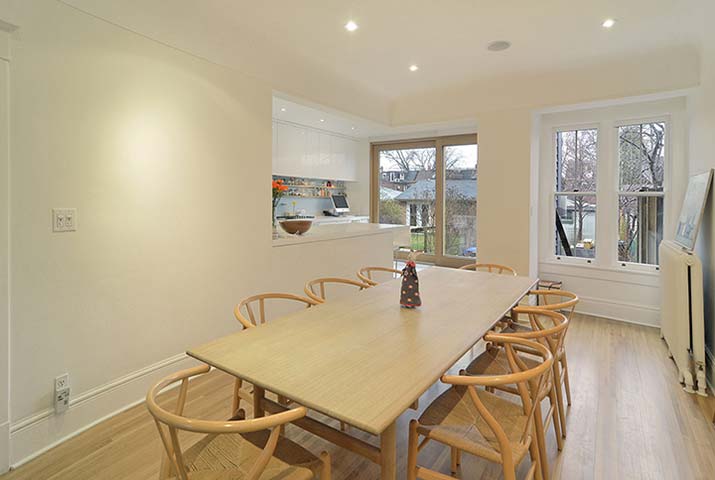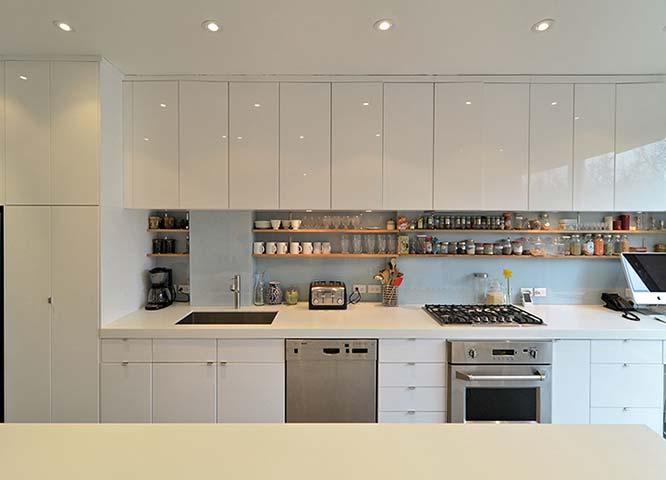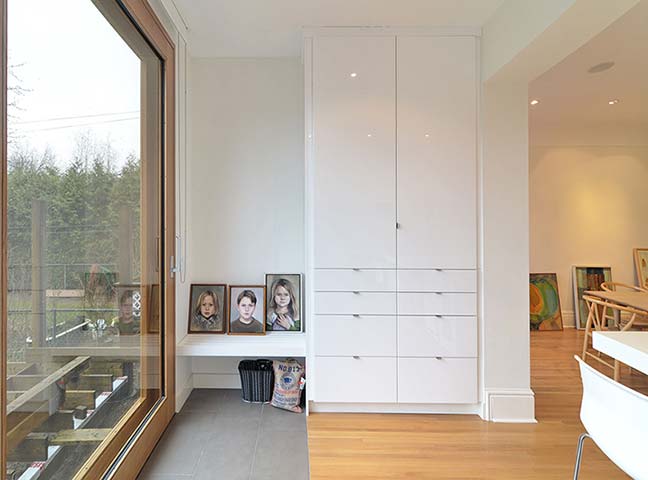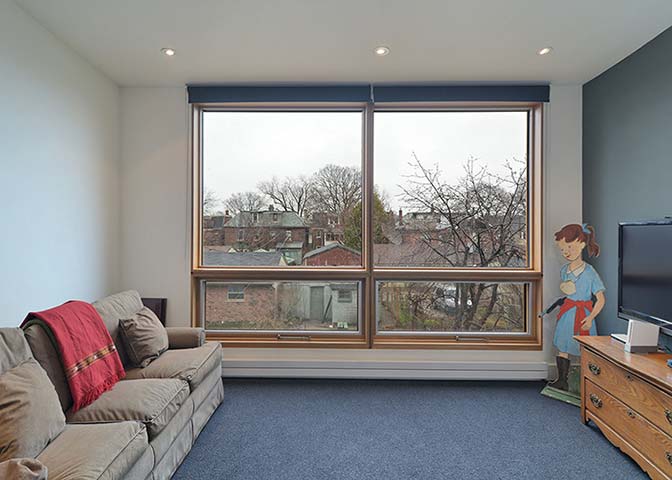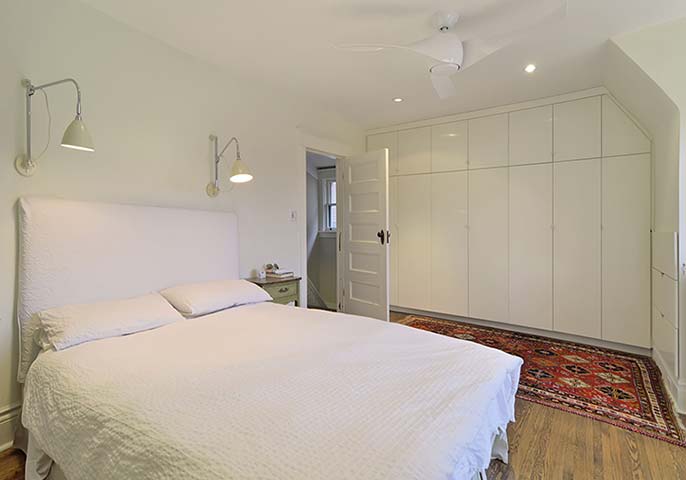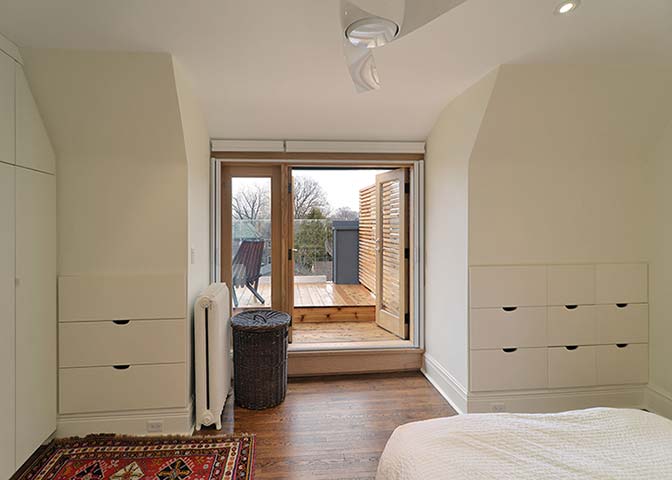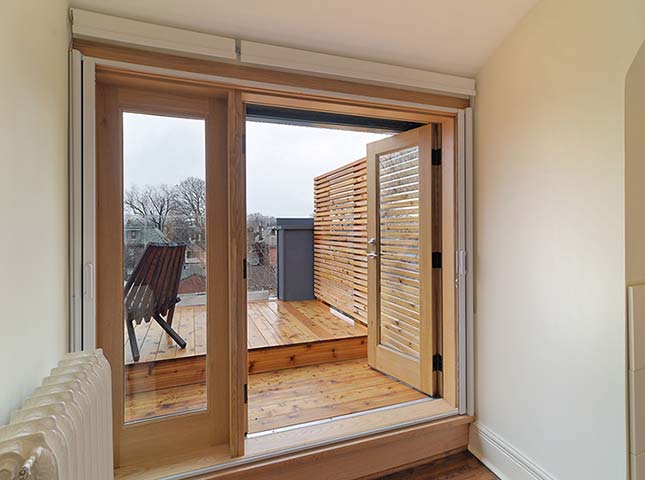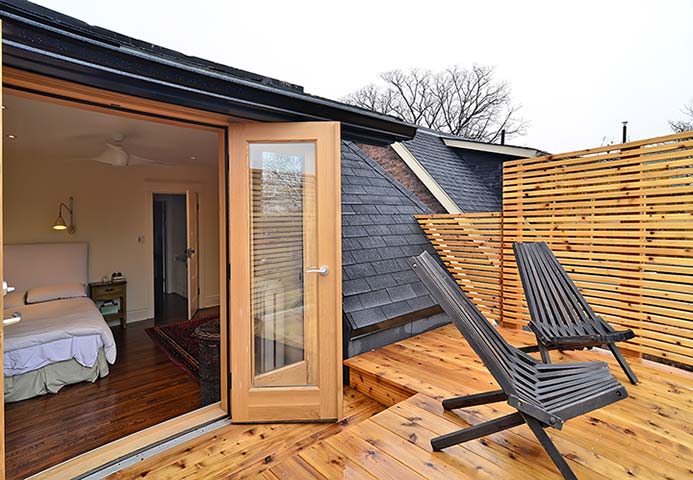delaware l
This project was had a variety of phases and spanned a few years. The initial project was a new washroom at the third floor. A renovation and addition at the ground and second floors, followed. A modern kitchen was carefully knit into the fabric of the existing "Georgian style" house detailing. To allow for these clients and their family to connect the interior and exterior spaces large new sliding doors at the back of the kitchen allow for the gathering spaces to flow through to the backyard and on to the new deck. A new master bedroom retreat at the third floor extending out to an exterior deck was a later phase.



